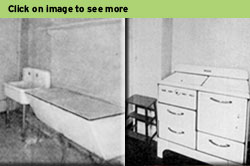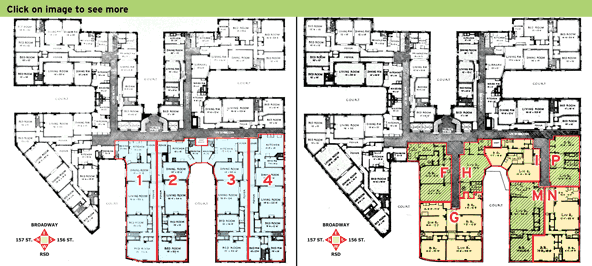In 1938, the ten-room apartments that had dominated two of the wings of 790 Riverside Drive (the Riviera) were subdivided into smaller units by the owner of the building at the time, Met Life. Apartment subdivision or modernization as it was known at the time was a real estate trend that dominated the industry in New York City, especially Manhattan, during the decade from 1930 through 1939. In the wake of the Depression, landlords were finding that larger apartments remained vacant and it was believed that if smaller units were made out of the larger house-like apartments, the likelihood of renting the now cheaper units was better. Even though less rent was achieved for each unit, the ability to rent more units where many once remained vacant was worth the investment. Since few had the money to build new apartment houses, this was also a way to make something new out of a building that might have begun to be viewed as outmoded.

The trend involved the alteration of the layouts of apartments to make two or even three apartments out of what had once been a single unit. Usually this work was accompanied by the upgrading of the kitchens and bathrooms, as well as sometimes changes to the mechanicals of the building, as was the case with the Riviera, where formerly conjoined gas lines were isolated. (This work did not occur for example in the A through E wing of the building, and the co-op suffered the consequences of the lack of modernization in 2005 when a leak in one gas line caused a whole wing of the building to require shut off.
In the westernmost wing of the building, two extremely long hallways, originally side-by-side but lying within the confines of parallel apartments, were opened up to become public hallways. The tiling was matched with the existing tile (or else the entire floor was retiled with white tile with a slightly yellowish Greek key pattern along the border) so that the untrained eye would not realize that the new public space had once existed within apartment walls. Where once two apartments stood side-by-side, after 1938, one public hallway on the southwestern wing of the building became the route to four apartments that stood where there once had been two. This modernization gave rise to what is today the F, H, G lines in one hallway and the I, M, N and P line in the southernmost part of the building.
Where once guests upon entering the apartments were ushered down long dark hallways, in 790 Riverside Drive, in these new apartments, including the studio and one-bedrooms, guests could be greeted inside a square foyer inside the doorways. This lay out created a more formal division between the public space beyond the door and the apartment that lay within. These foyers were equipped with closet space to allow a host to take a guest’s coat and hang it up immediately by the door, an arrangement not afforded by the original layouts. The parallel halls were also opened up to public space, but only three apartments were created where two once lay.
In 1939, Met Life’s process for managing the alteration while maintaining a semblance of calm for the remaining tenants in the building was described in an article in the trade journal Building and Building Management. Click the button below for the PDF of the full article.
